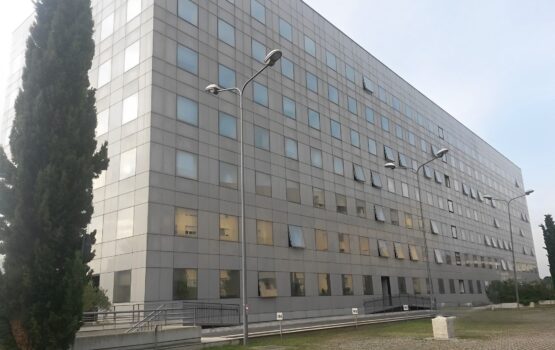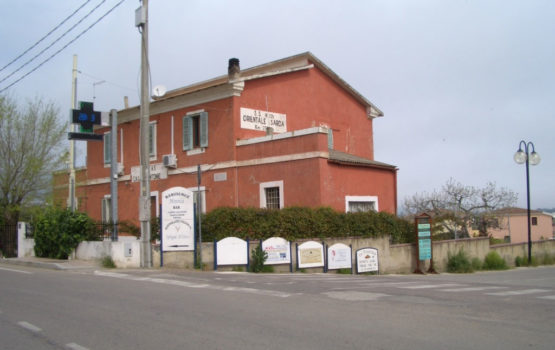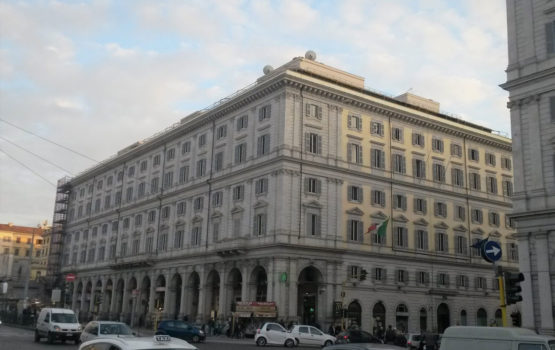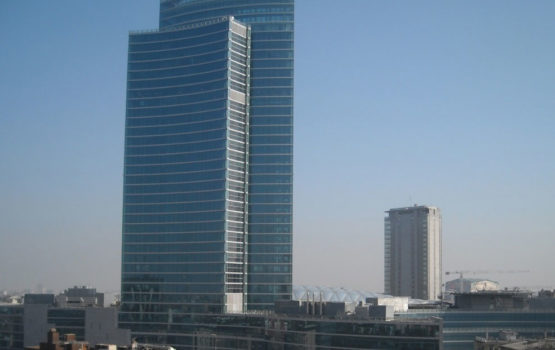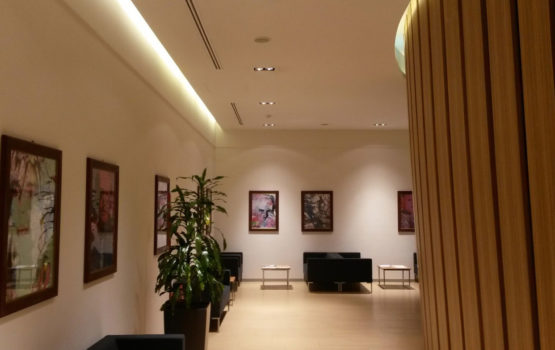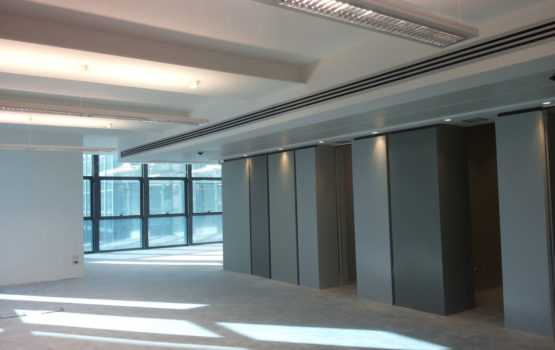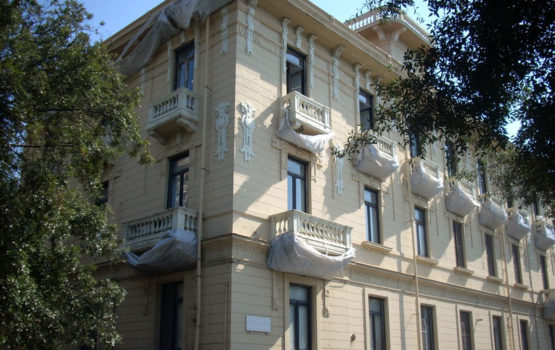Portfolio
Some projects carried out by our management
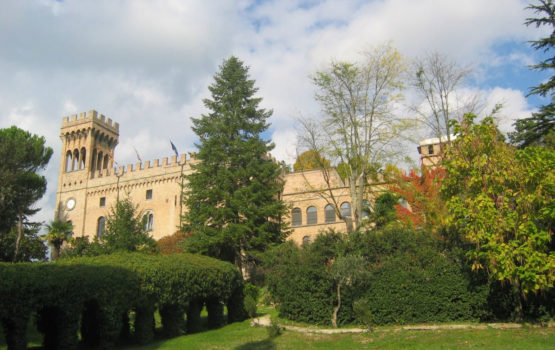
The enhancement of the historic building “Castello Torre dei Calzolari” has seen engaged a multidisciplinary team for its transformation into a structure accommodation, used as a hotel, restaurant and location for events. Our director engineering oversaw the fire safety design and assessment file project, approved by the Command of the Fire Brigade of Perugia.
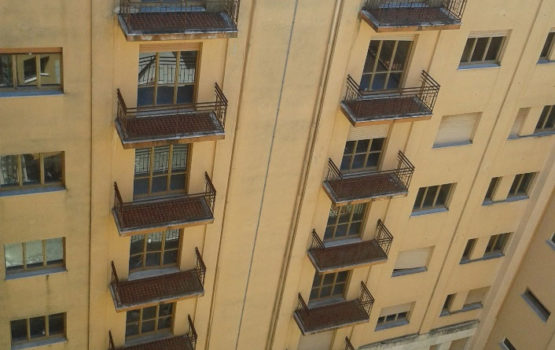
Our management provided consulting service on Fire safety design, fire prevention practice management, drafting of the metric estimate computation and safety coordination during the design and execution phase for the redevelopment and change of use to civilian housing of a building complex of three buildings of six floors each, formerly used as a Technical Institute.
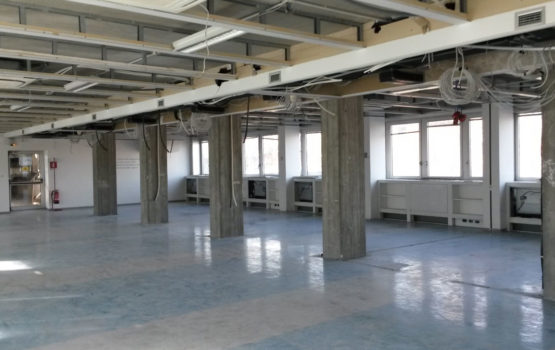
For a ground-floor office building in Via Nanni Costa, our management carried out the update and review of fire safety through the engineering of active and passive protection and the drafting of the metric estimate computation and project evaluation file, for which a favorable opinion was obtained at the Bologna Fire Department Command.
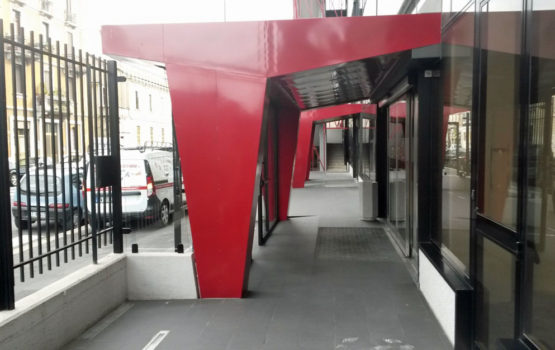
The intervention involved a ground-floor office building on Watt St, consisting of six above-ground floors, garage, and central heating plant. The following were carried out fire safety design, active and passive protection engineering and safety coordination during design and execution for retrofit works.

