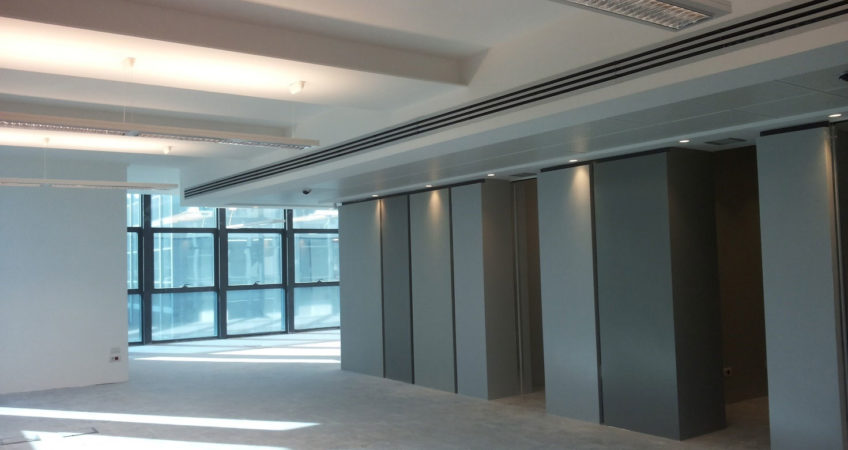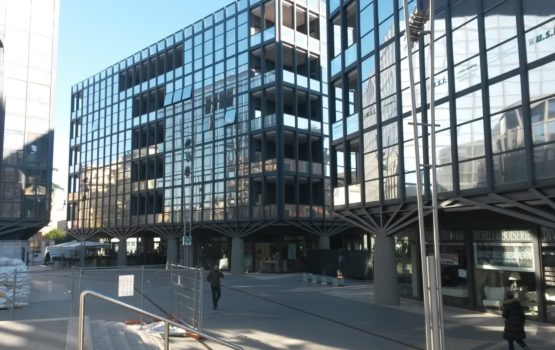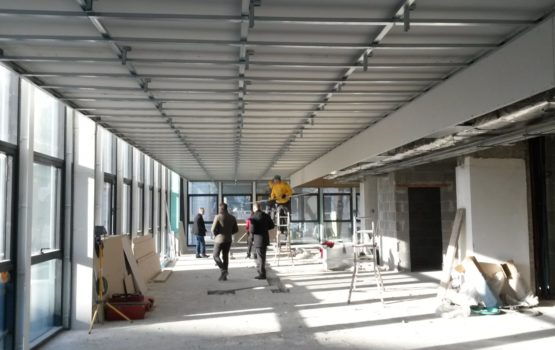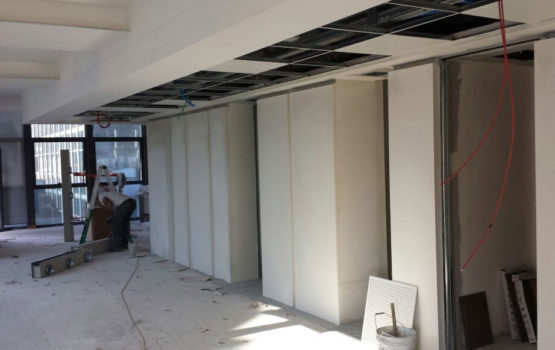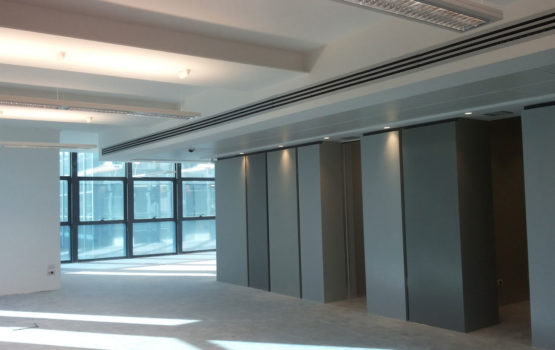Fire safety design and safety coordination during design and execution of fire retrofit works. The redevelopment involved a complex consisting of three buildings located in Rome on Via Morgagni, corner of Regina Margherita. The group of buildings, designed by architect Venturino Ventura and built in 1962, is under architectural constraint.Due to the failure to comply with fire regulations, the buildings were not usable and had gradually emptied, remaining unused for a number of years.
The retrofitting work, which began in 2015 and was completed in 2017, made it possible to make the three buildings habitable and to put them into income: the 7 above-ground floors were used for offices and commercial activities, while the 3 basements were used for garages, storage and technical rooms.
As part of the complex intervention, our management oversaw both Fire protection adjustment (from the design to the management of the paperwork at the Fire Department) and safety coordination during the execution of the works.
The total amount of work was about 11 million euros.
The project presented many critical issues, particularly related to the external structures: in fact, the facades are presented as a geometric mesh of steel and glass frames, which required special treatments to achieve the class of the expected fire resistance without altering the aesthetics of the buildings.
Tasks performed:
- Executive fire safety design
- Fire prevention practices
- Safety coordination during the design and execution phase

