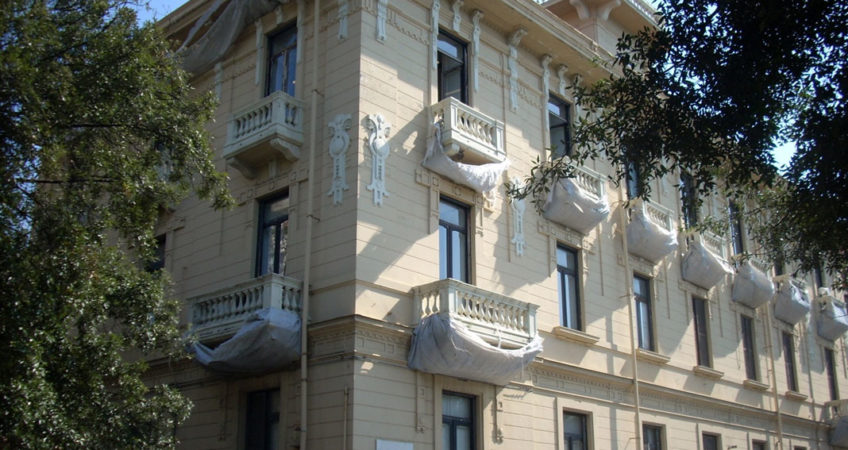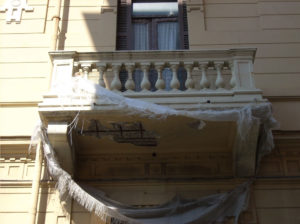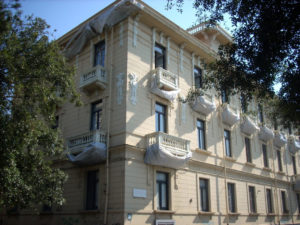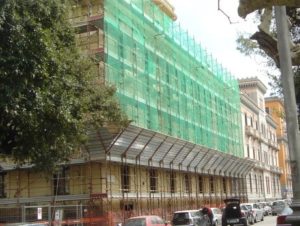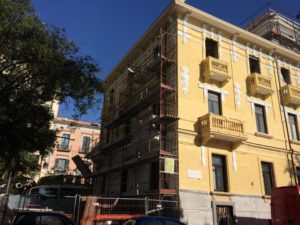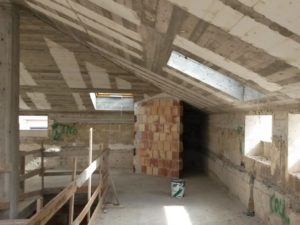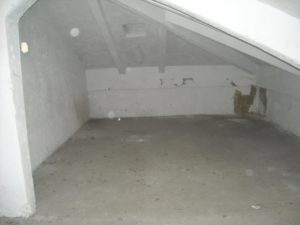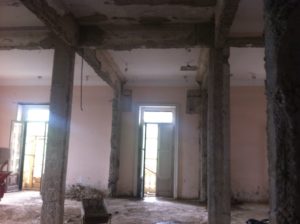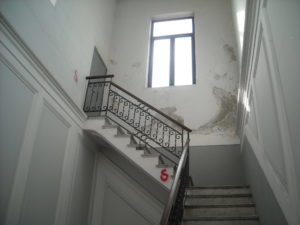The retrofit project involved the sky-ground building consisting of three above-ground floors and a basement, located on the Salerno waterfront, formerly used as banking offices, that was transformed into high-end residential with a change of use.
On this occasion we were responsible for: drafting the feasibility study; drafting the architectural and structural design; safety coordination during the design and execution phases; construction management; and building-urban and cadastral reorganization.
The work was of considerable complexity. Il took place in the city center and involved the demolition of four attics, including the sloping roof slab, the reconstruction of four lightened attics, the recovery of the attic converted into attics with terraces in front, the construction of the internal elevator system, the construction of car garages in the basement storage area, and the renovation of the facades and balustrades according to safety standards. During the work phases, the building was kept safe by means of a temporary cover fixed on the scaffolding mounted perimeterwise on the building.
The conversion of the attic into two attic rooms with a sea-view terrace level made it possible to recover additional living space, generating a significant impact on the value of the building. The second floor of the building is currently in tertiary use, while the remaining floors are in residential use.
Tasks performed:
- Feasibility study
- Architectural and structural design
- Security Coordination
- Construction management

